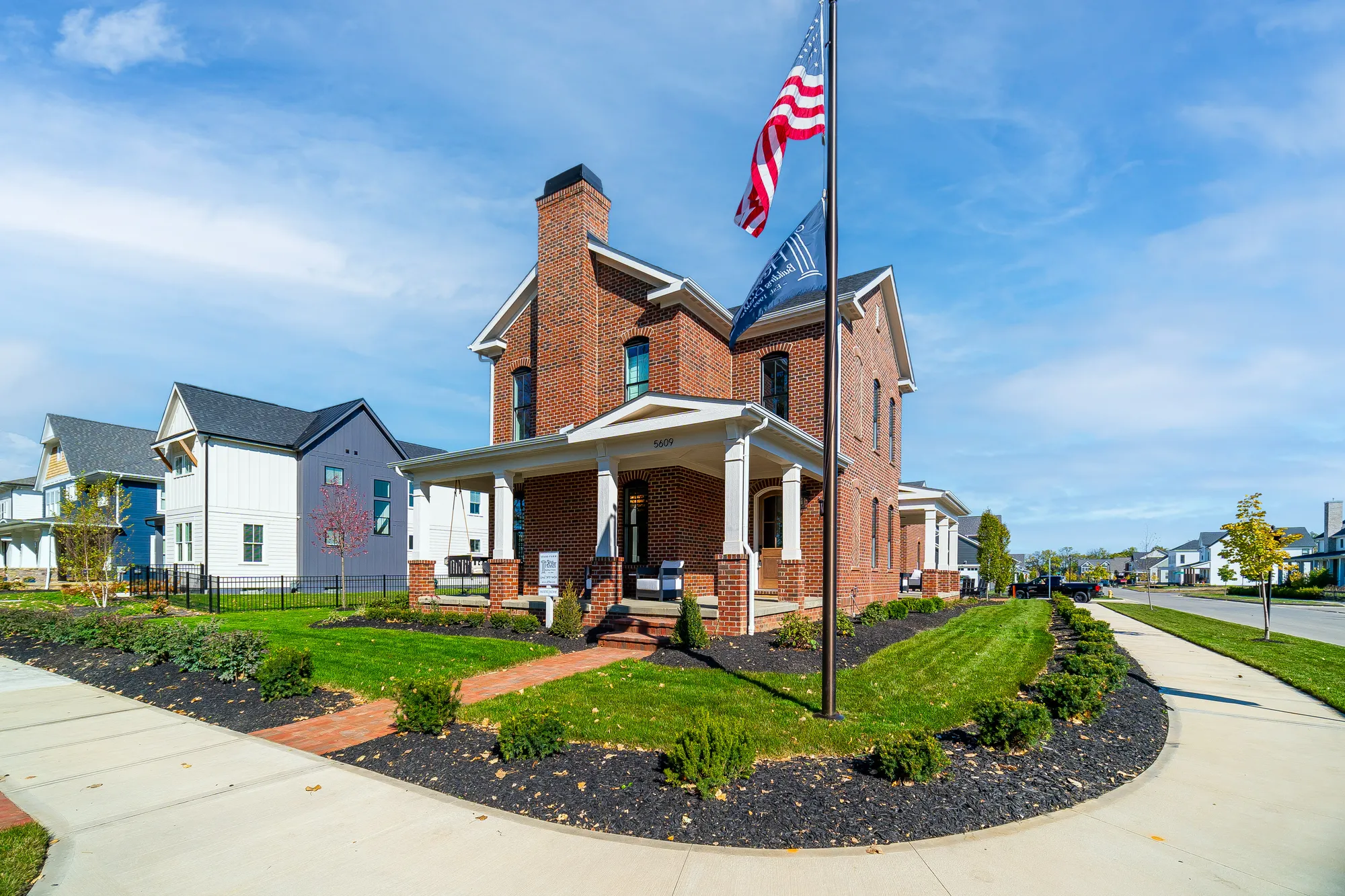- Communities
- Lewis Center
- Evans Farm - VILLAGE EAST
Evans Farm - VILLAGE EAST

Evans Farm - VILLAGE WEST
Lewis Center, OH 43035
- Priced From
$450,000- $800,000 - Status Active
- Olentangy School District

Evans Farm: A Thriving Community with Stunning New Homes Where You Can Relish Culinary Adventures at Nearby Restaurants,
Evans Farm - VILLAGE EAST
Lewis Center, OH 43035
- Priced From
$750,000- $2,000,000 - Status Active
- Olentangy School District
The Reserve at Evans Farm
Lewis Center, OH 43035
- Priced From
$800,000- $2,000,000 - Status Active
- Olentangy School District
Video Gallery

Price Range$750,000 - $2,000,000
Hours: Mon-Wed: 11am-6pm, Sat-Sun: 12pm-5pm, (Thurs/Fri: BY APPT)
Agents
- Ashley Carrier: acarrier@3pillar.com 614-845-6055
- Rachael Durant: rdurant@3pillar.com 614-845-6055
Schedule A Visit
Description
The Evans family envisioned an exceptional community that would reflect their deep commitment to the land, sustainability, and agricultural values. Their vision for this property, rooted in New Urbanism, was based on core principles like walkability, mixed housing styles, quality architecture, green transportation, and sustainability.
At Evans Farm, diversity thrives, welcoming residents of all ages, from young professionals to those who've experienced a lifetime. This intergenerational blend fosters wisdom-sharing, friendships, and a sense of togetherness. The community celebrates unity amid the rich tapestry of differences, creating a sense of belonging for all. Evans Farm isn't just a place to live; it's a place to call home.
Evans Farm stands out as one of the most convenient communities, offering proximity to parks, marinas, and major corporations. Situated under 25 miles from notable entities such as Intel and Downtown Columbus, residents enjoy easy access to both work and leisure destinations.
Available Floor Plans
Froehlich Residence
4Beds
3 .5Baths
2,706SQ FT
Jackson
4Beds
2 .5Baths
2,959SQ FT
Jameson
4Beds
2 .5Baths
2,940SQ FT
Keene Residence
3Beds
3 .5Baths
3,417SQ FT
Monroe
4Beds
2 .5Baths
2,946SQ FT
Woodford
4Beds
2 .5Baths
3,282SQ FT
Marini Residence
5Beds
4 Baths
3,498SQ FT
Paik Residence
4Beds
3 .5Baths
3,463SQ FT
Borowiak Residence
3Beds
2 .5Baths
2,104SQ FT
Magaw Residence
3Beds
2 .5Baths
2,675SQ FT
Daniel
4Beds
2 .5Baths
2,797SQ FT
Bodipudi Residence
4Beds
3 Baths
2,953SQ FT
Singh Residence
5Beds
4 Baths
3,282SQ FT
Elizabeth
2Beds
2 Baths
1,863SQ FT
Arthur
4Beds
3 Baths
2,743SQ FT
Bennett
4Beds
3 .5Baths
3,043SQ FT
2019 Parade of Homes | Evans Farm
4Beds
4 .5Baths
3,482SQ FT
2019 Parade of Homes | Evans Farm Village East
4Beds
4 .5Baths
3,400SQ FT
Scarlett
5Beds
5 .5Baths
4,889SQ FT
2022 Parade of Homes | Evans Farm
4Beds
3 .5Baths
3,674SQ FT
Theodore
5Beds
4 .5Baths
4,324SQ FT
Sawyer
4Beds
3 .5Baths
3,039SQ FT
Gia
4Beds
4 Baths
4,665SQ FT
Quick Move-In Homes
Price$863,121
Calculate Payment 
3Beds
3 Baths
2,679SQ FT
- Community: Evans Farm - VILLAGE EAST
- Floor Plan: Elizabeth
- Available: March, 2025
Price$1,319,324
Calculate Payment 
5Beds
4 Baths
4,665SQ FT
- Community: Evans Farm - VILLAGE EAST
- Floor Plan: Gia
Photo Gallery
Site Map
Inventory Lot
Available
Sold
Available. Developer Open Lot
Reserved
Schools
- Elementary School Arrowhead Elementary School
- Middle School Shanahan Middle School
- High School Olentangy High School







































































































































